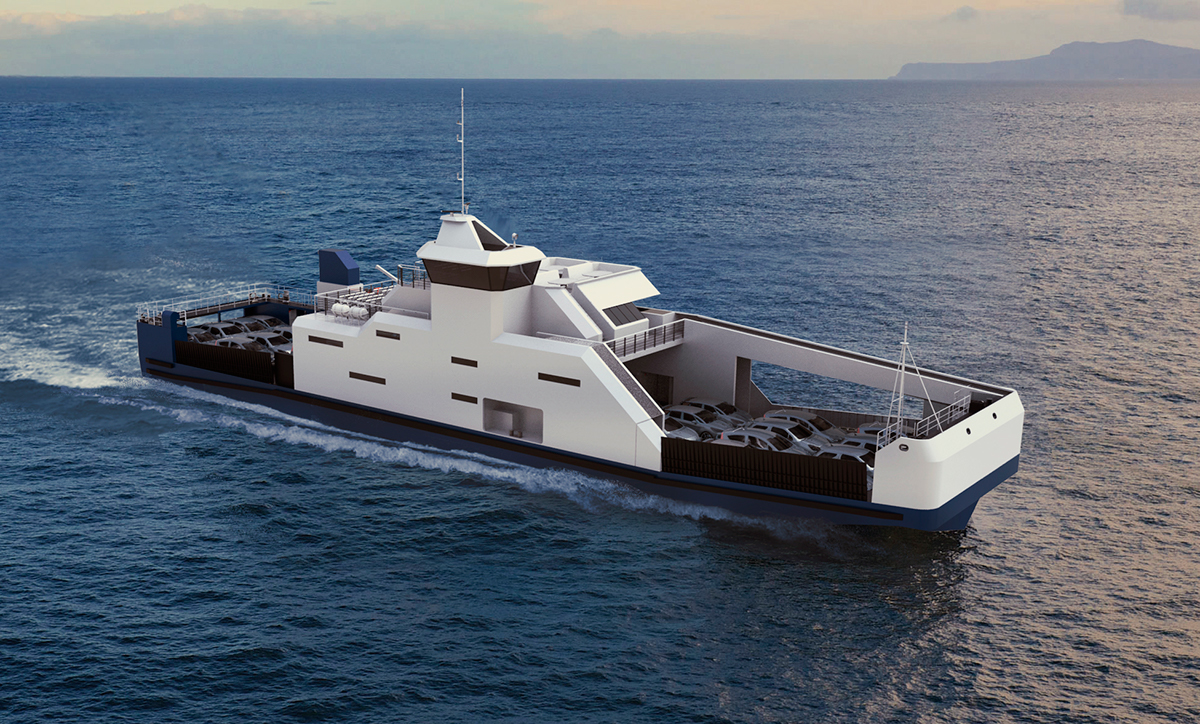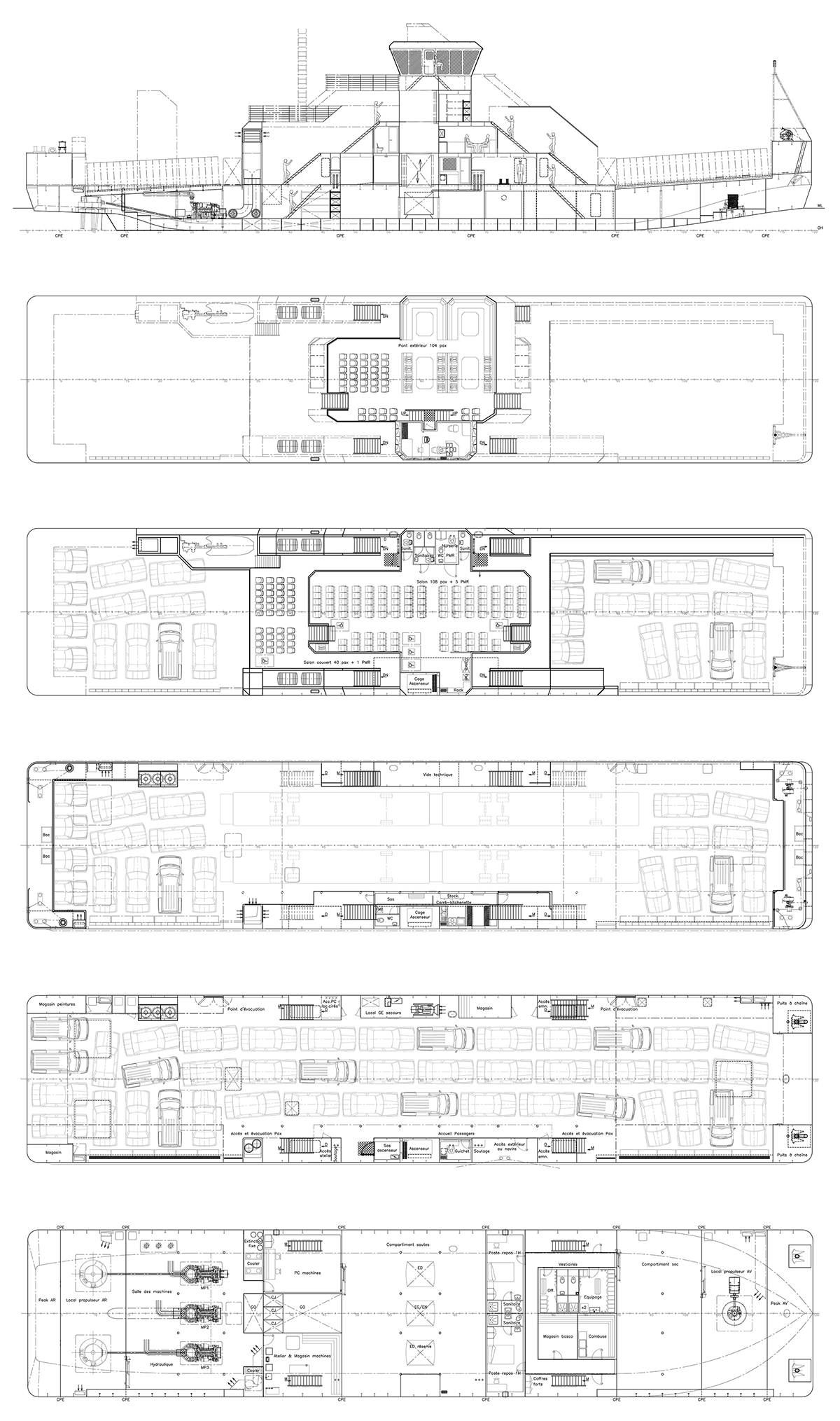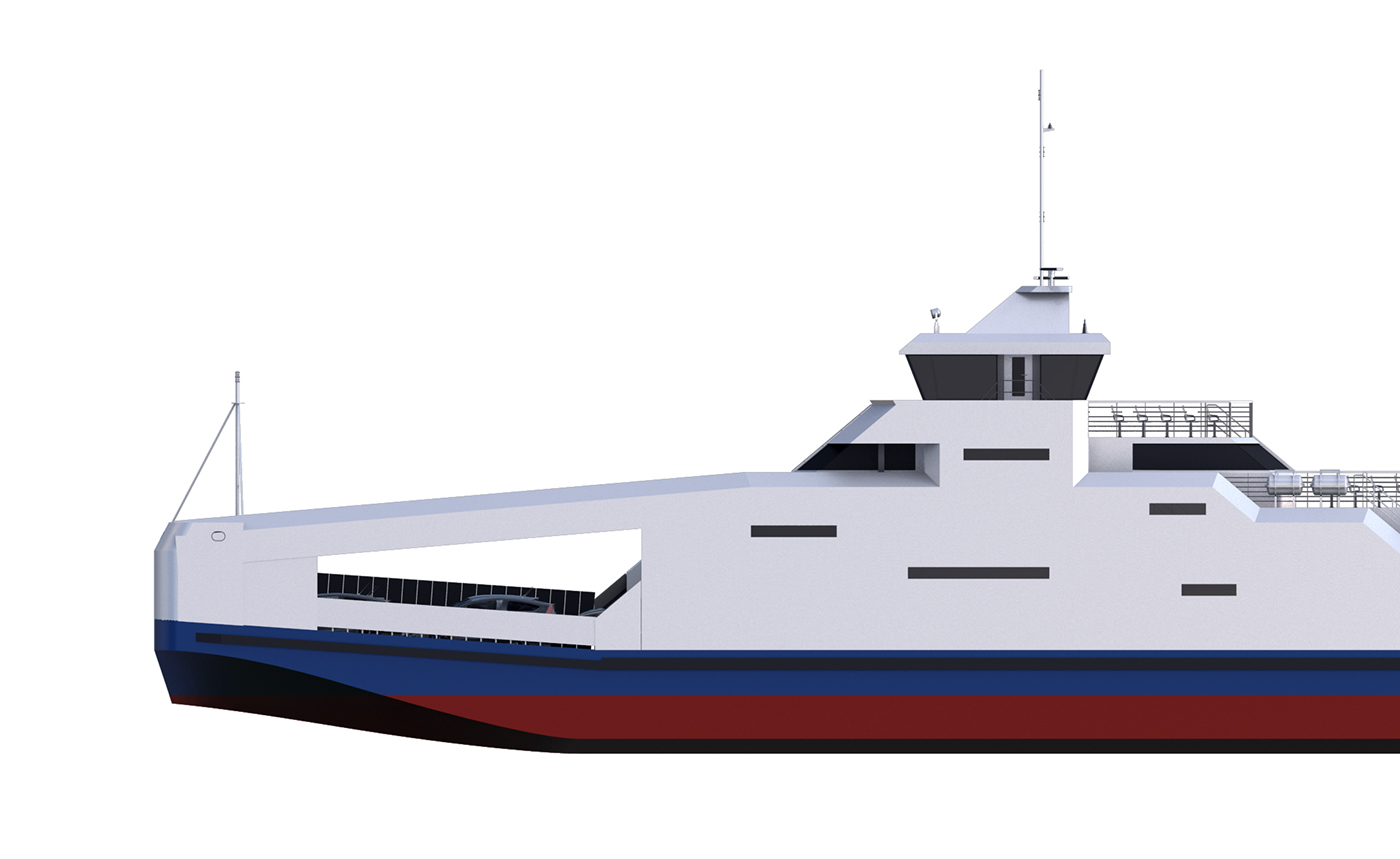Car ferry project: overall length 60 m; crossing Gironde waters to connect separated towns of Lamarque and Blaye.The ferry was designed to transport 250 passengers on closed and open decks. The distinctive nature of the unit is dictated by way of mooring and its unique side ramps.
Passenger zone is located on the wheelhouse and directly below it. Superstructure of passenger area was formed in a way to provide excellent visibility from the wheelhouse to the bow, stern and starboard of the ship.
Passenger deck is symmetrical and allows entrance to the sun deck located on the stern and viewing ramp from the bow side. On opposite sides of the passenger area are sanitation units for women and men as well as a separate unit adapted for persons with disabilities. Communication to the passenger area is located on both sides, outside a closed passenger area. An interesting element is the lifeboat area. The deck is an extension of a solid foundation, while wrapping the chimney.
Passenger zone is located on the wheelhouse and directly below it. Superstructure of passenger area was formed in a way to provide excellent visibility from the wheelhouse to the bow, stern and starboard of the ship.
Passenger deck is symmetrical and allows entrance to the sun deck located on the stern and viewing ramp from the bow side. On opposite sides of the passenger area are sanitation units for women and men as well as a separate unit adapted for persons with disabilities. Communication to the passenger area is located on both sides, outside a closed passenger area. An interesting element is the lifeboat area. The deck is an extension of a solid foundation, while wrapping the chimney.







